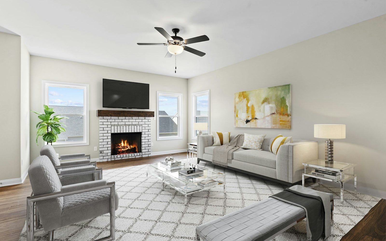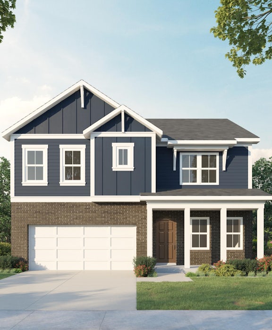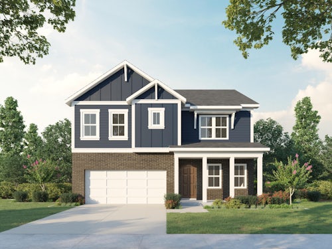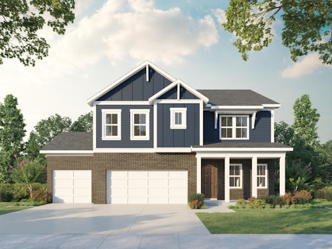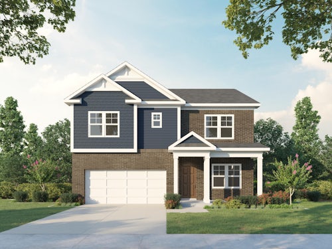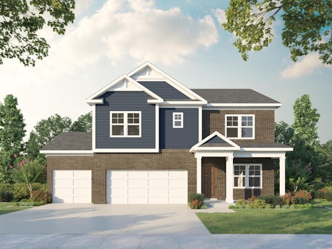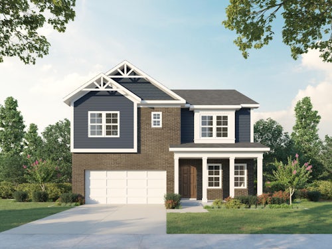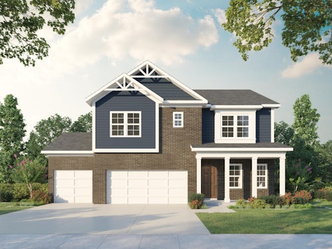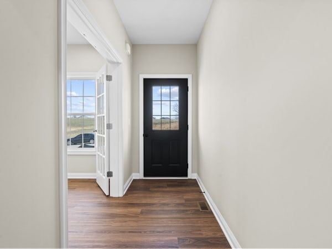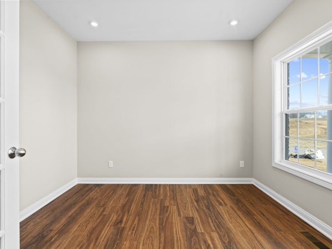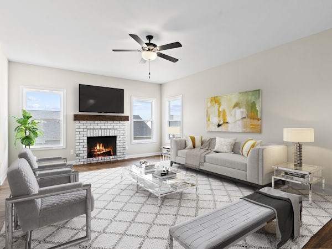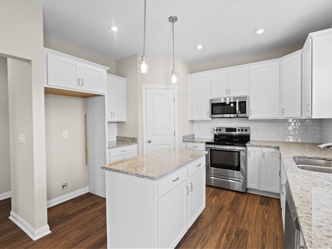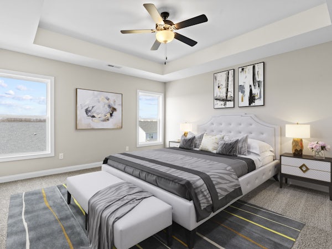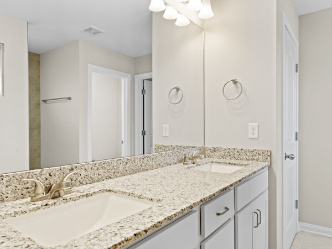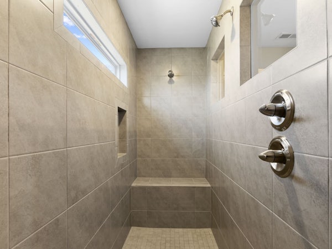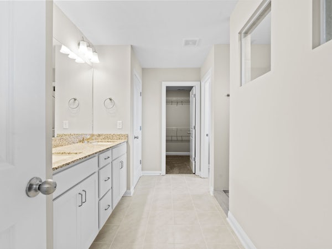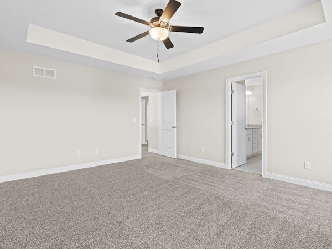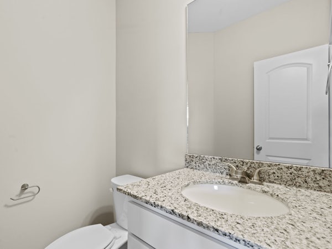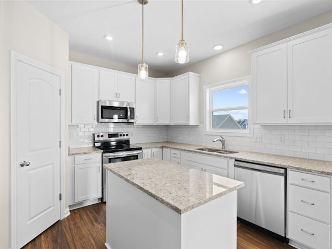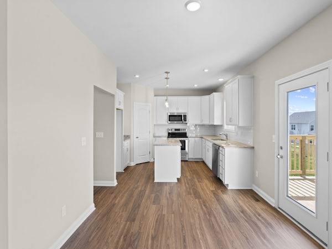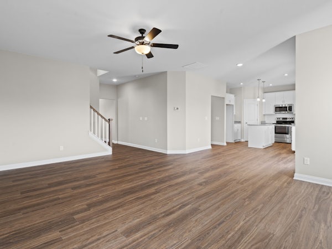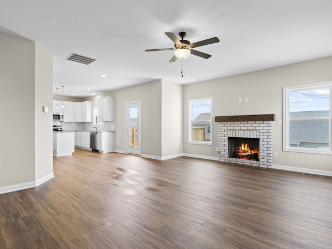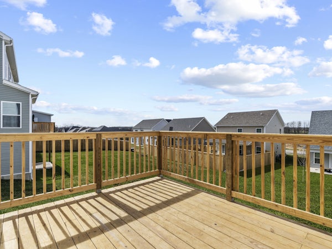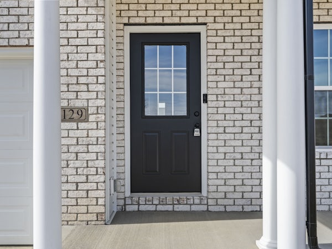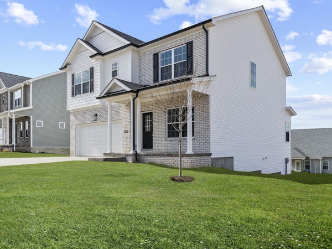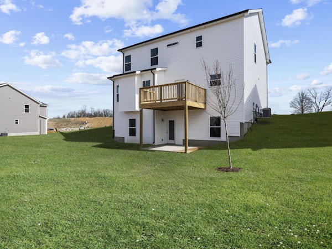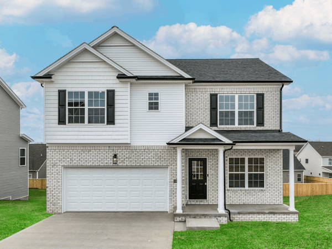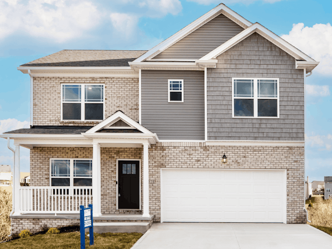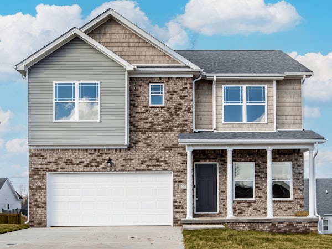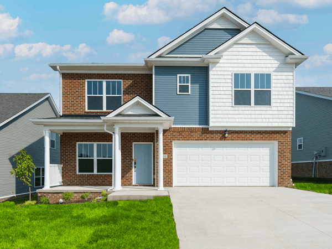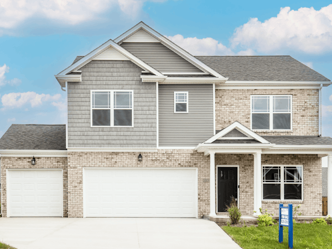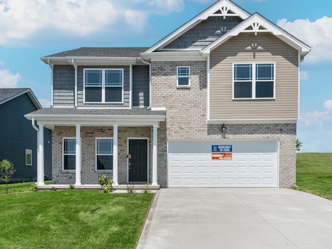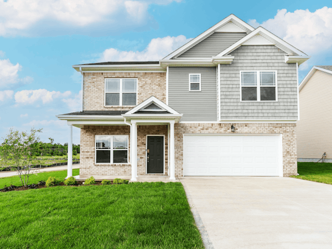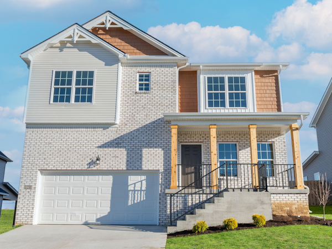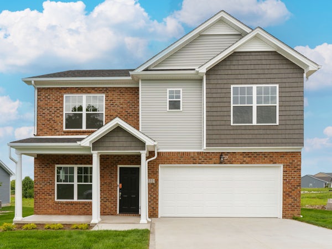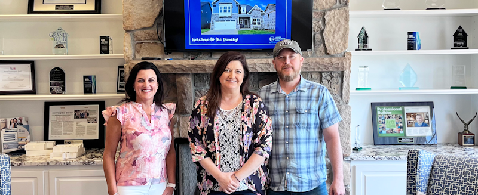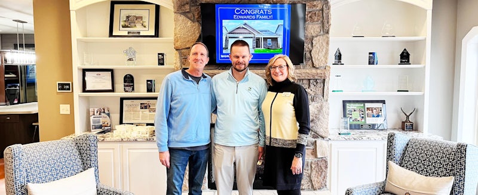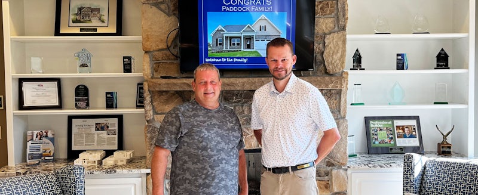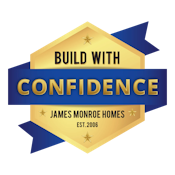Nancy Starting at $368,900
3 - 5 Beds
2.5 - 3.5 Baths
2,098 sq. ft
2 - 3 Garages
Step into the Nancy plan, a masterful fusion of form and function that optimizes every square foot. This two-story gem offers the best of both worlds: an open-concept haven on the first floor and a serene retreat on the second, all wrapped in your choice of a Farmhouse, French Country, or Cottage facade, ensuring your home is a reflection of your distinct style.
As you enter, a versatile flex room off the foyer awaits your creative touch, ready to transform into a formal dining room, an inspiring study, or a cozy guest room to meet your unique needs. The kitchen, a chef's delight, boasts a central island, top-of-the-line stainless steel appliances, and a corner pantry designed to simplify your culinary adventures.
Expand your kitchen's possibilities by adding the optional morning room at the rear of the home, seamlessly extending your kitchen to create a welcoming breakfast bar and additional living space, bathed in natural light. Step outside to your private patio or deck and immerse yourself in the serenity of lush landscaping that surrounds you.
The first floor is an inviting tapestry of spaces, including a floating breakfast area, a welcoming family room, and a convenient powder room, ensuring every moment spent here is comfortable and stylish.
Ascend to the second floor and discover the primary suite, a sanctuary of luxury featuring a linen closet, the option for an oversized spa shower that turns your daily routine into a pampered experience, and a spacious walk-in closet that caters to your storage needs. This level also offers a versatile loft area, two additional bedrooms, a shared full bath, and a dedicated laundry room, ensuring that both function and style are seamlessly integrated into your daily life.
The Nancy plan is your canvas for creating a lifestyle that's both chic and practical, where each detail is thoughtfully designed to cater to your needs and aspirations. Welcome to a home where space is maximized, comfort is paramount, and the possibilities are endless.
Available Homes
Featuring Nancy in Barkley Meadows
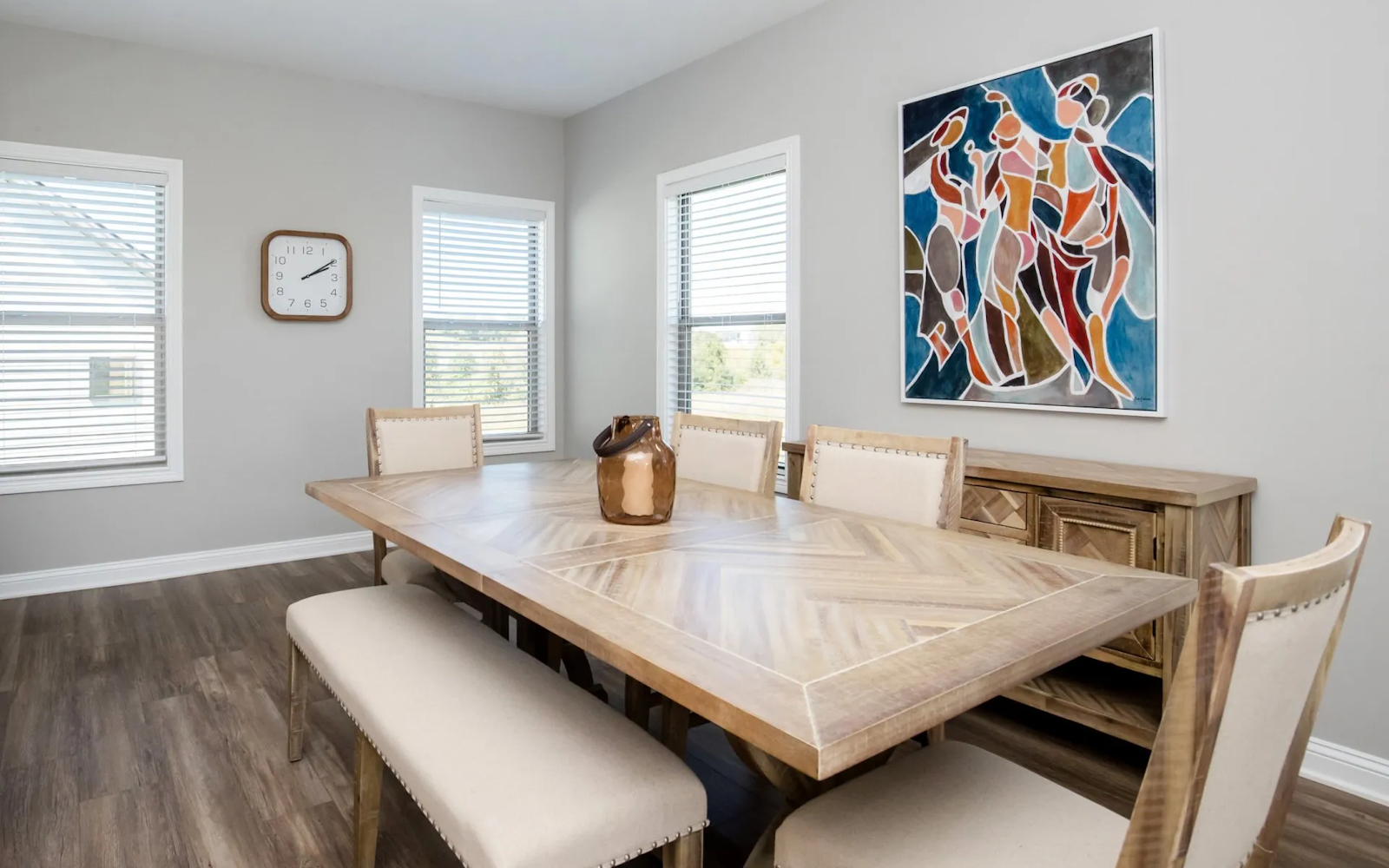
Barkley Meadows
Sales Office Information & Hours

New Home Sales Consultant
Kristin Murrow
Call 859-242-5095 for your own private showing with James Monroe Homes New Home
Thursday: 12 pm-4 pm
Friday: 8 am-4 pm
Saturday-Sunday: 11 am-4 pm
Monday: 8 am-4 pm
Self guided tours are available
Monday-Sunday from 7 am to 7 pm through NterNow.
HOMEBUYER TESTIMONIALS
