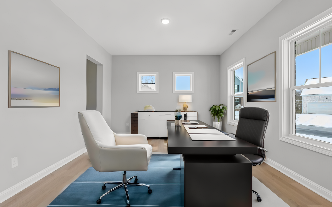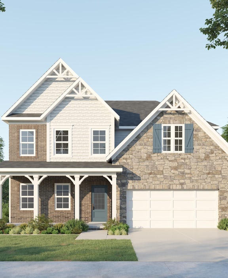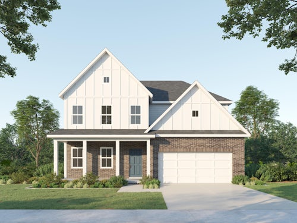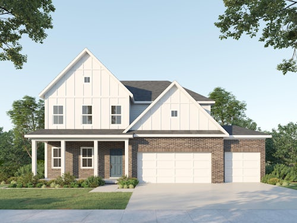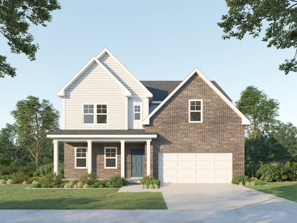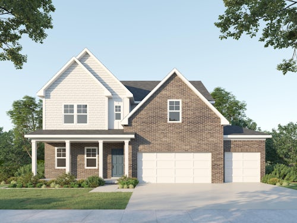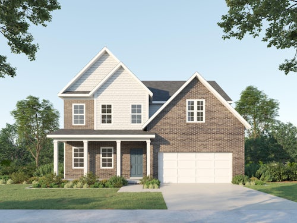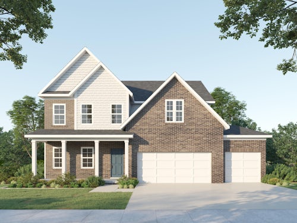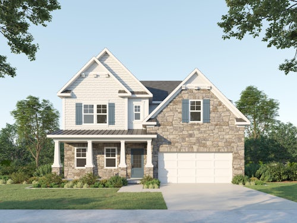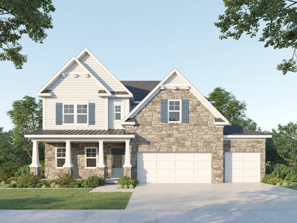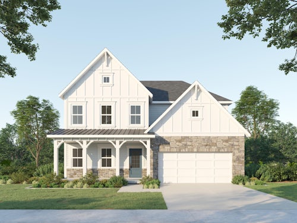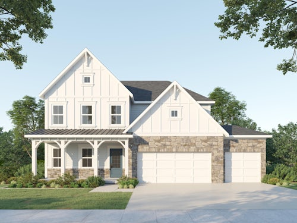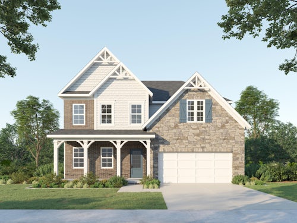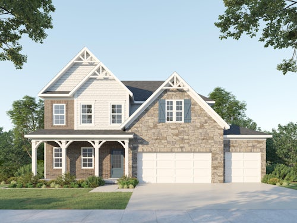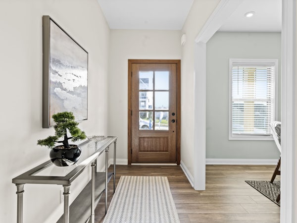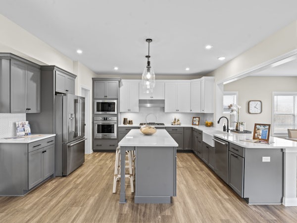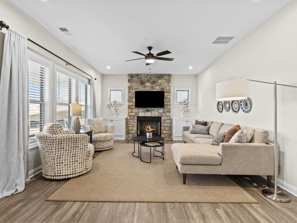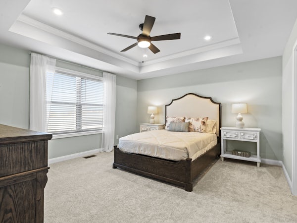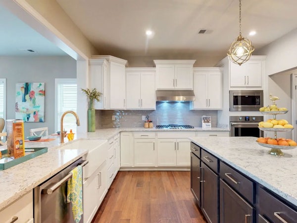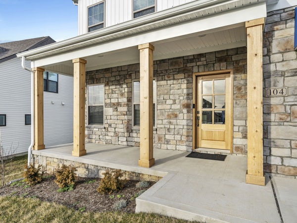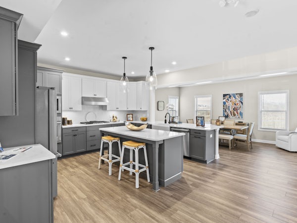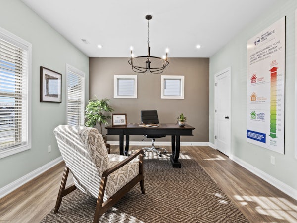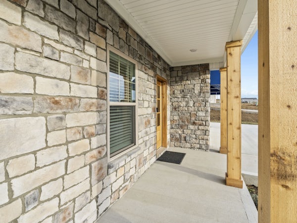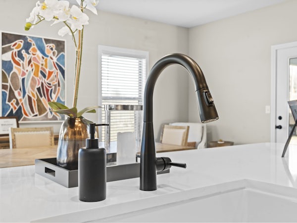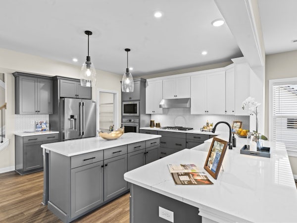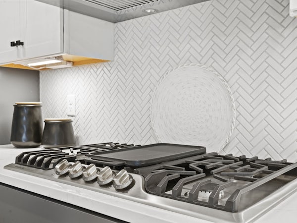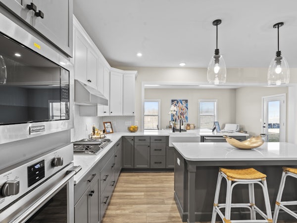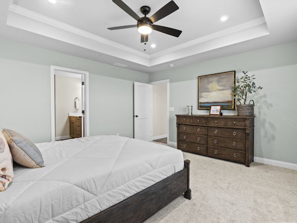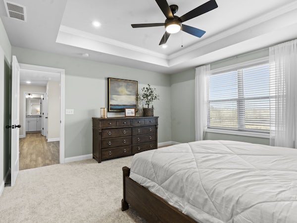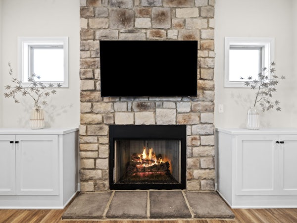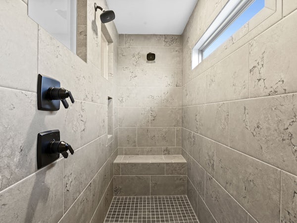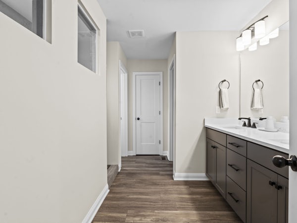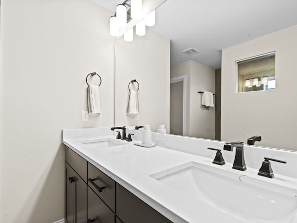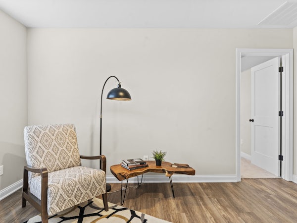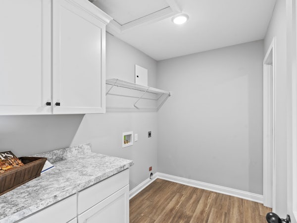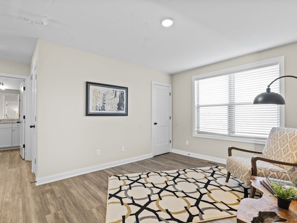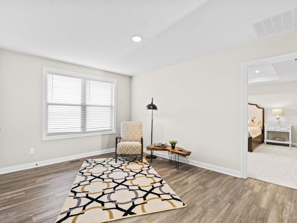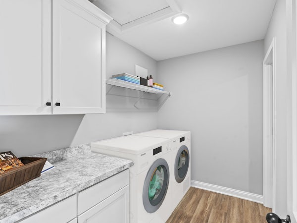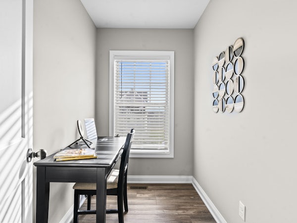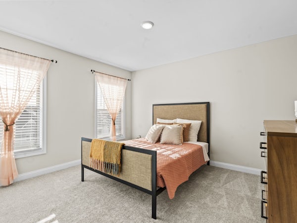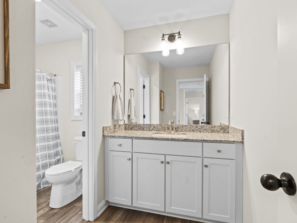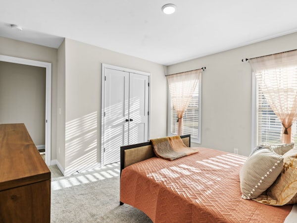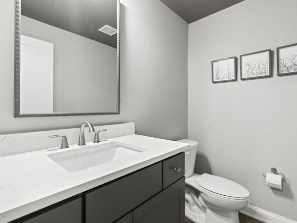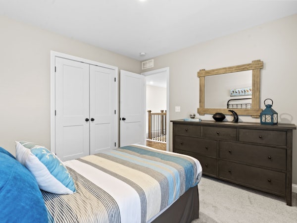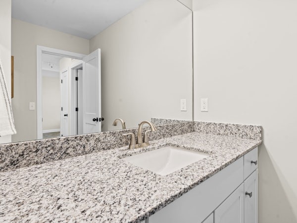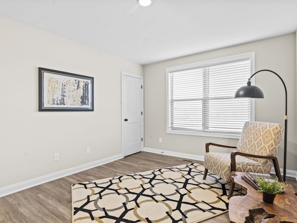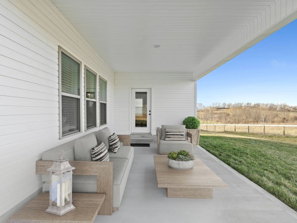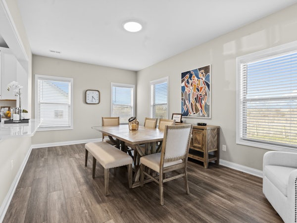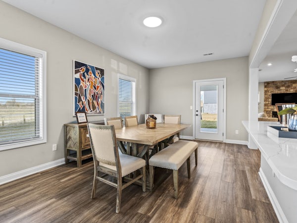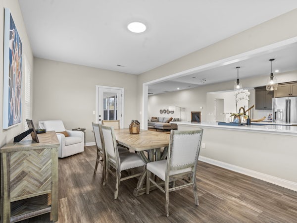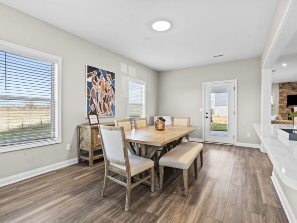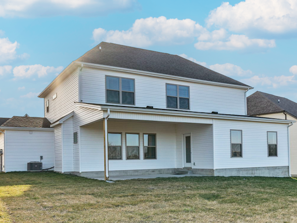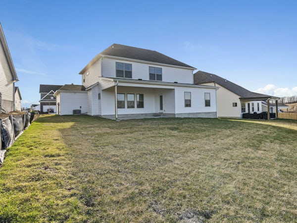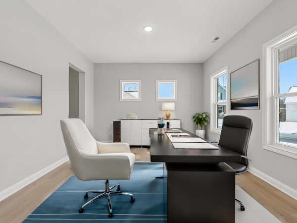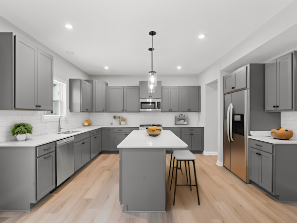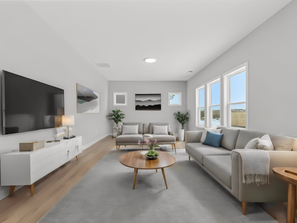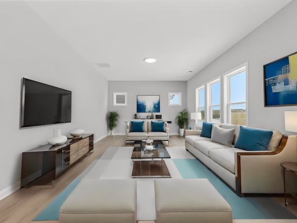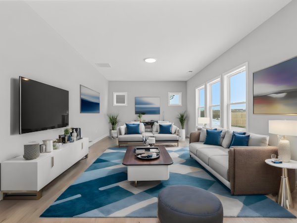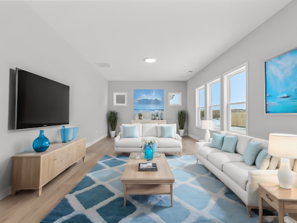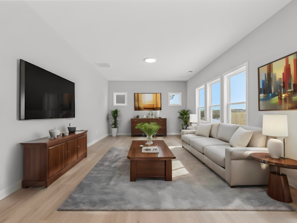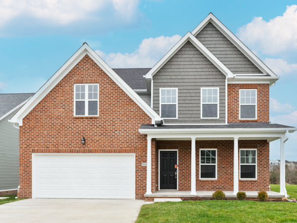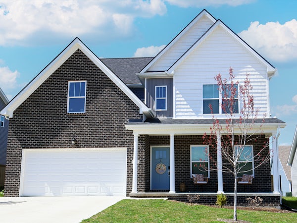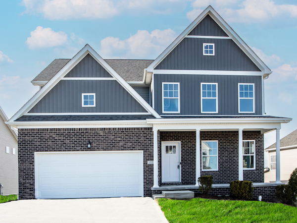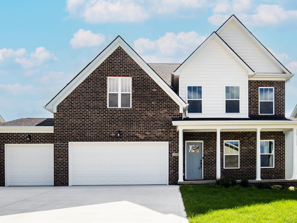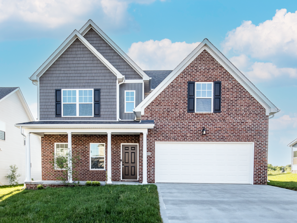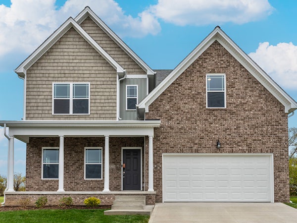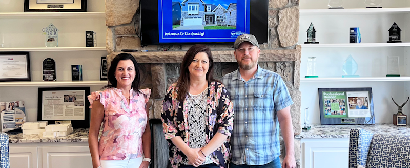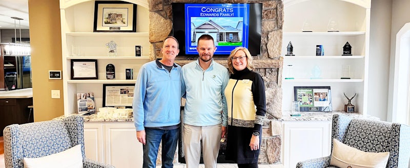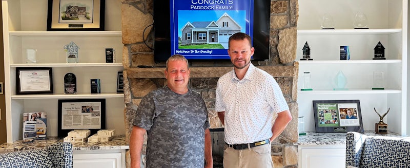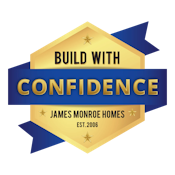Abigail Starting at $387,900
3 - 5 Beds
2.5 - 4.5 Baths
2,263 sq. ft
2 - 3 Garages
Step into the world of the award-winning Abigail plan, where possibilities for flexible living, working, and relaxation abound. This exceptional design offers you the opportunity to tailor your exterior with a choice of a Farmhouse, French Country, or Cottage facade, ensuring your home reflects your unique style and taste.
As you enter, you'll be captivated by a generous flex room that opens up exciting possibilities – whether you envision it as an elegant dining room or a focused study area, this space is yours to transform. The kitchen, a culinary haven featuring a center island and top-of-the-line stainless steel appliances, is designed to inspire your inner chef. For those seeking even more, consider adding the optional morning room to the rear of the home, seamlessly extending your kitchen, creating a cozy breakfast bar, and providing additional living space bathed in natural light.
Venture outside to your private patio or deck, where lush landscaping sets the scene for outdoor relaxation and entertainment. The first floor of the Abigail plan also offers a floating breakfast area, a spacious living room, and a well-placed zone perfect for a drop zone, strategically located at the entrance to the garage, making organization effortless.
Ascend to the second floor and discover a lavish primary suite, complete with double vanities, an inviting shower, and an enormous walk-in closet that's sure to satisfy your storage needs. The second floor also unveils a large, open loft that can be transformed into a versatile space, two additional bedrooms with full baths, and a dedicated laundry room, adding convenience to your daily routines.
The Abigail plan is more than just a home; it's a reflection of your desires, a canvas for your creativity, and an award-worthy living experience awaiting your personal touch. Welcome to a life of comfort, style, and endless possibilities.
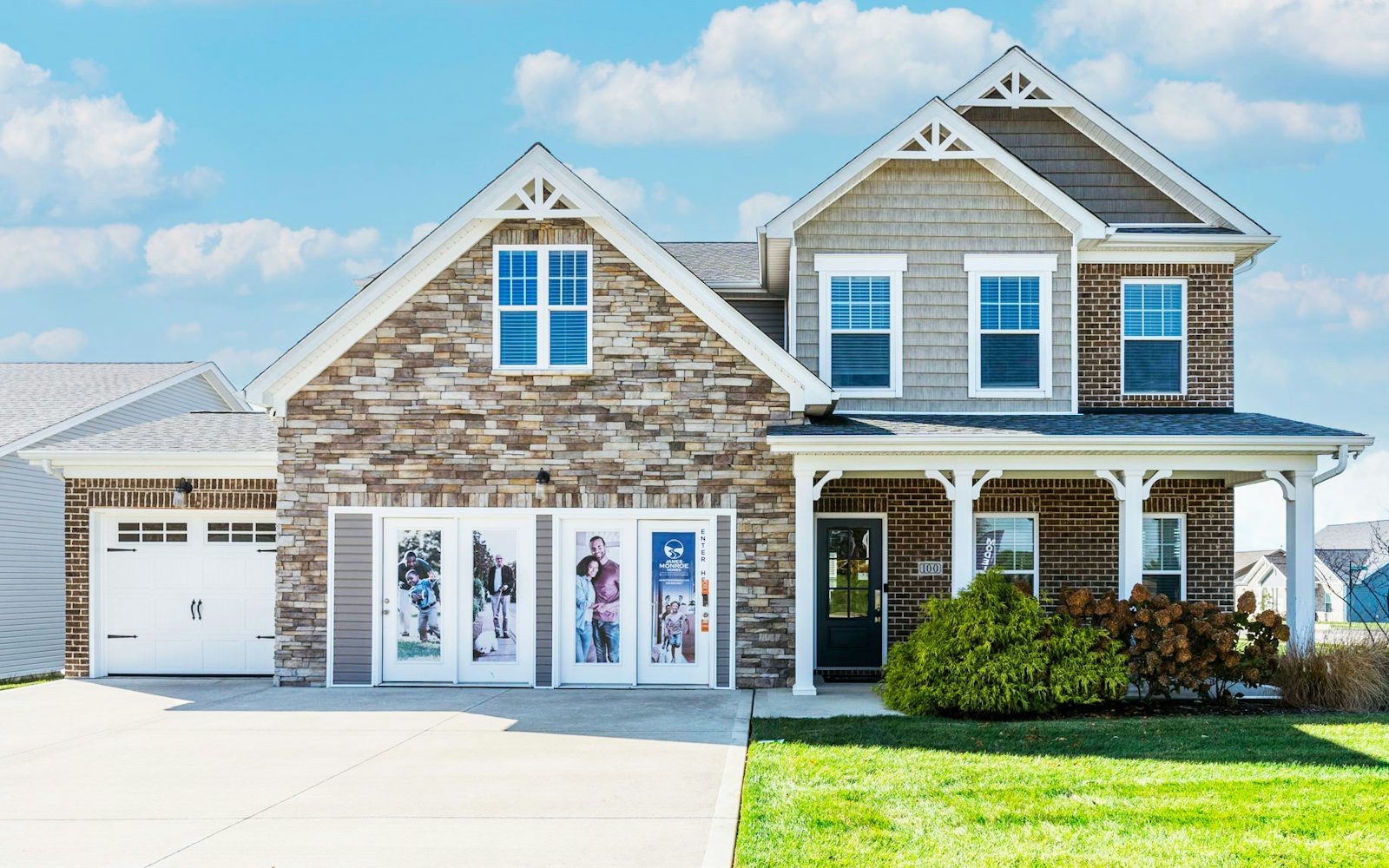
Abigail Model Home
Available To Tour
This plan has a model home currently available to tour.
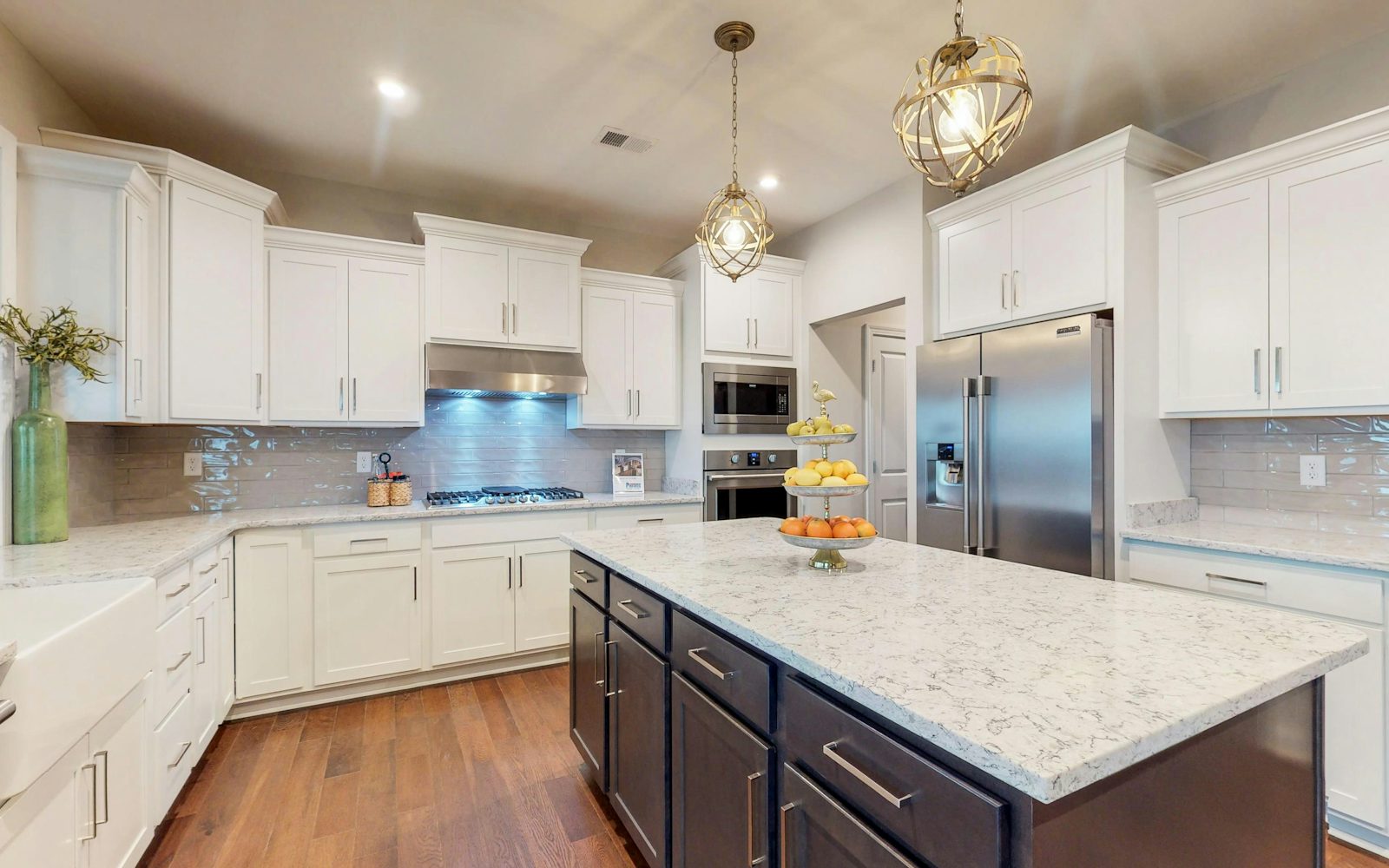
Eastgate
Sales Office Information & Hours
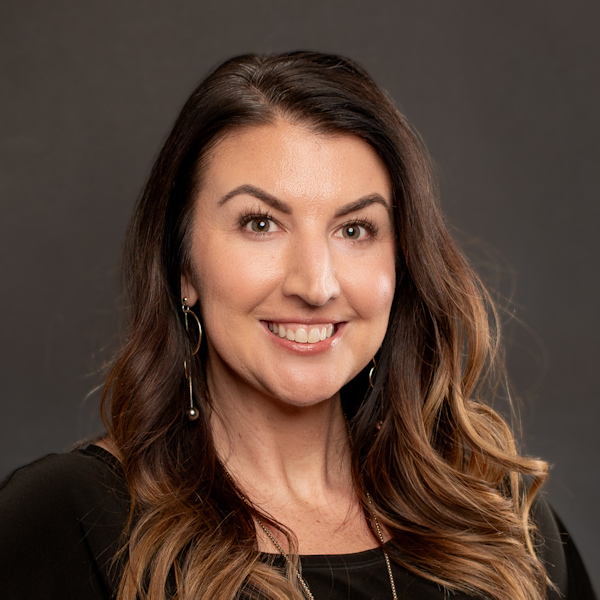
New Home Sales Consultant
Kristin Murrow
Call 859-242-5095 for your own private showing with James Monroe Homes New Home
Self guided tours are available
Monday-Sunday from 7 am to 7 pm through NterNow.
HOMEBUYER TESTIMONIALS
