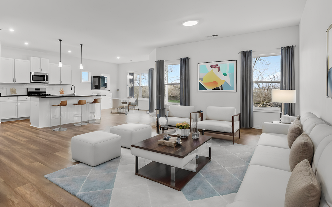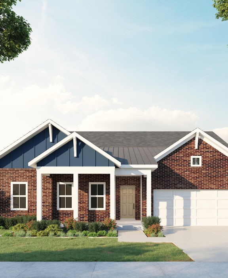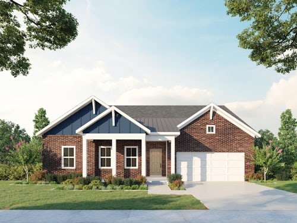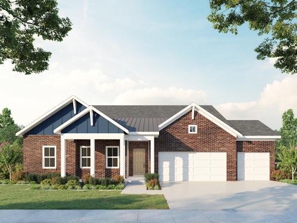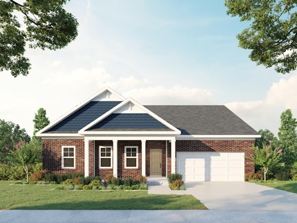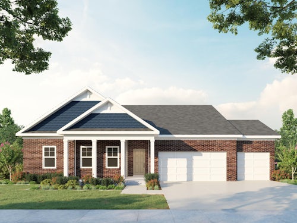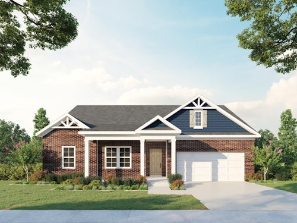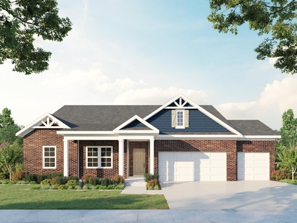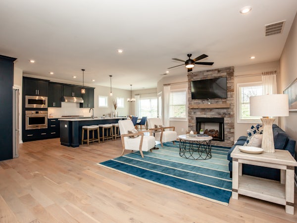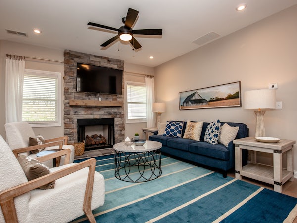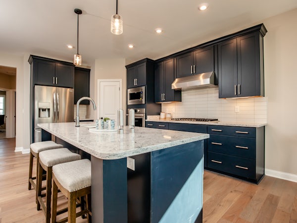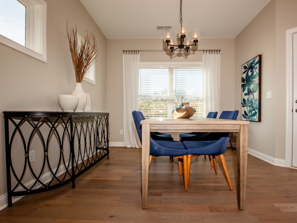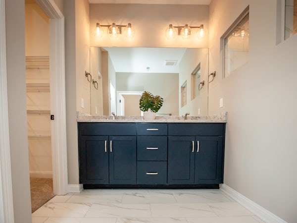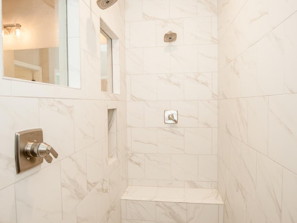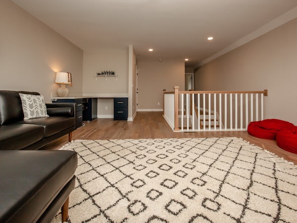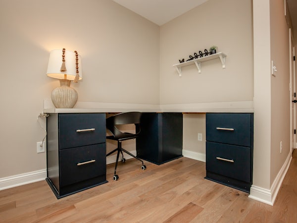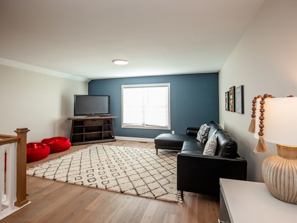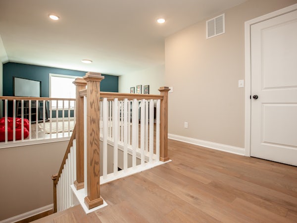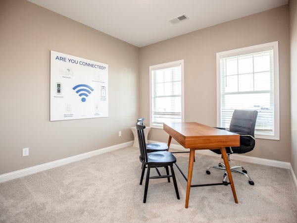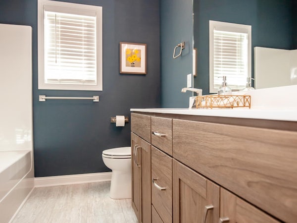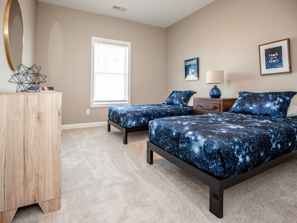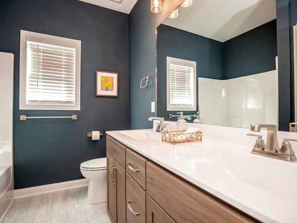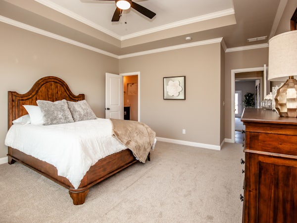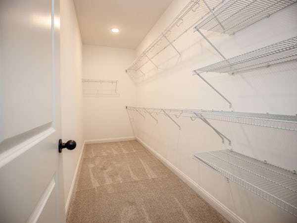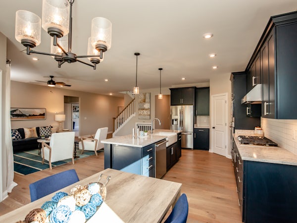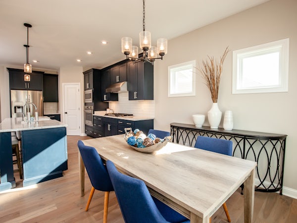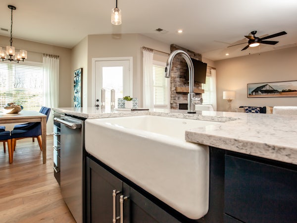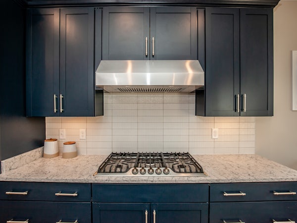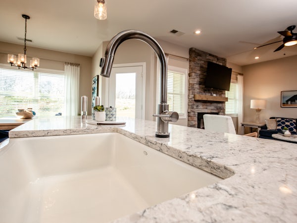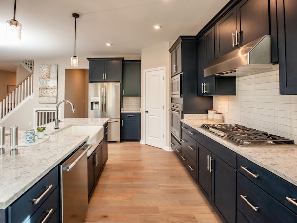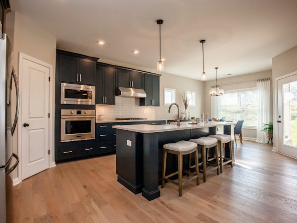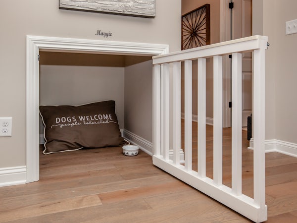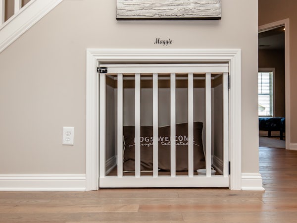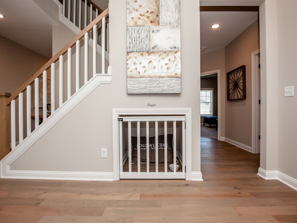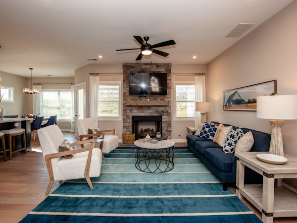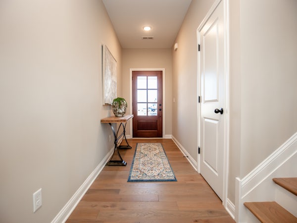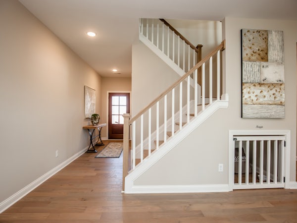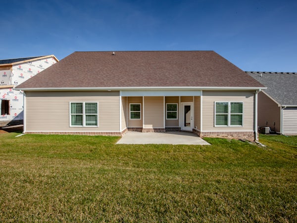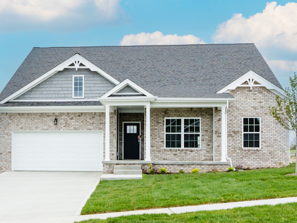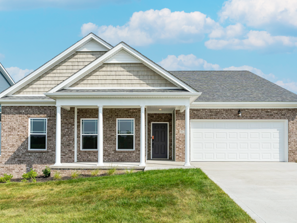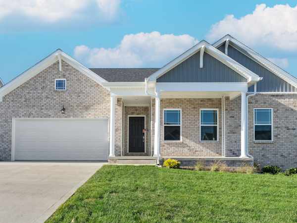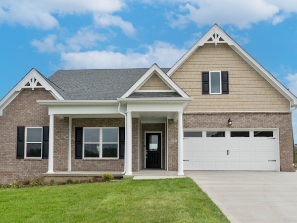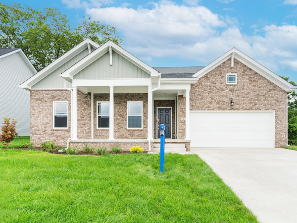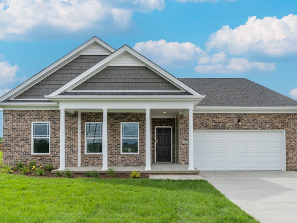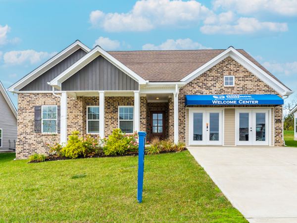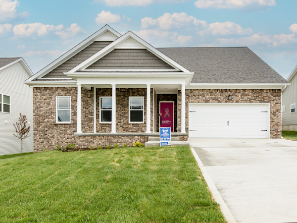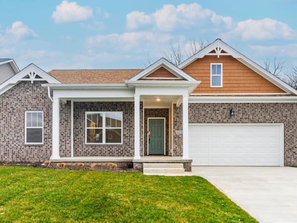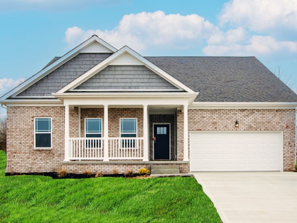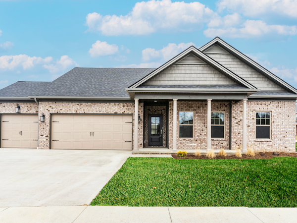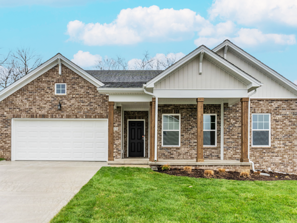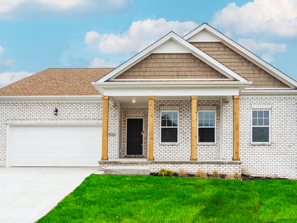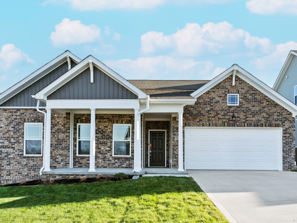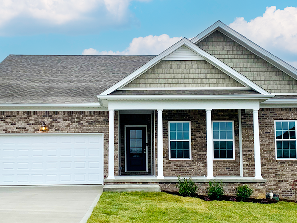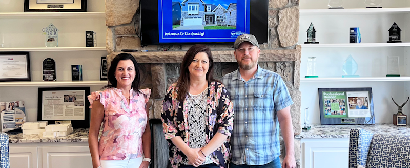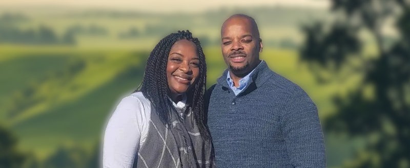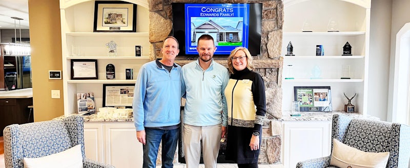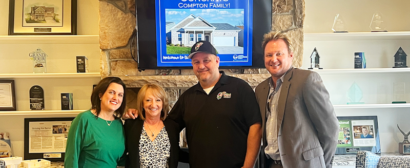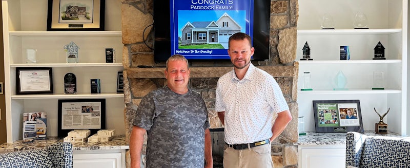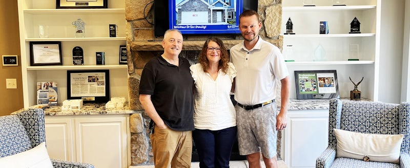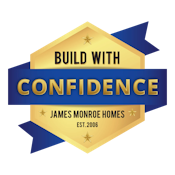Barbara Contact for Pricing
3 - 6 Beds
2 - 6 Baths
1,770 sq. ft
2 - 3 Garages
Experience the true essence of homecoming with the Barbara plan. This impeccably crafted design effortlessly blends the allure of its exterior and interior, promising a sense of belonging and comfort like no other.
Step onto the scene and be captivated by the charm of covered porches gracing both the front and back of the home, inviting you to savor the joys of outdoor living. Inside, the Barbara plan unveils a spacious and open concept living area that seamlessly merges the family room, breakfast room, and kitchen, fostering a warm and inviting atmosphere that's perfect for family gatherings and entertaining.
The first floor is thoughtfully designed to accommodate your lifestyle needs, featuring the luxurious primary suite with an ensuite bath, two additional bedrooms, and an extra full bath. Bedrooms two and three are discreetly nestled in the front of the home, ensuring peace and privacy, while the primary suite enjoys a serene sanctuary in the opposite back corner of the first floor.
Prepare to be enamored by the interior highlights that make everyday living a pleasure. Discover the convenience of a dedicated first-floor laundry room, ensuring efficiency in your daily routines. As if that weren't enough, a walk-in closet that spans the entire length of the primary suite offers abundant storage and adds a touch of luxury to your everyday life.
But the Barbara plan doesn't end there – it elevates your living experience with an optional second story that boasts extra rooms (bedrooms and/or loft) and a full bath on the second floor. This is the canvas upon which your dreams and desires can take shape.
The Barbara plan is more than a house; it's a sanctuary where your cherished memories will flourish. It's where the warmth of home and the promise of a bright future converge to create a haven you'll treasure for years to come.
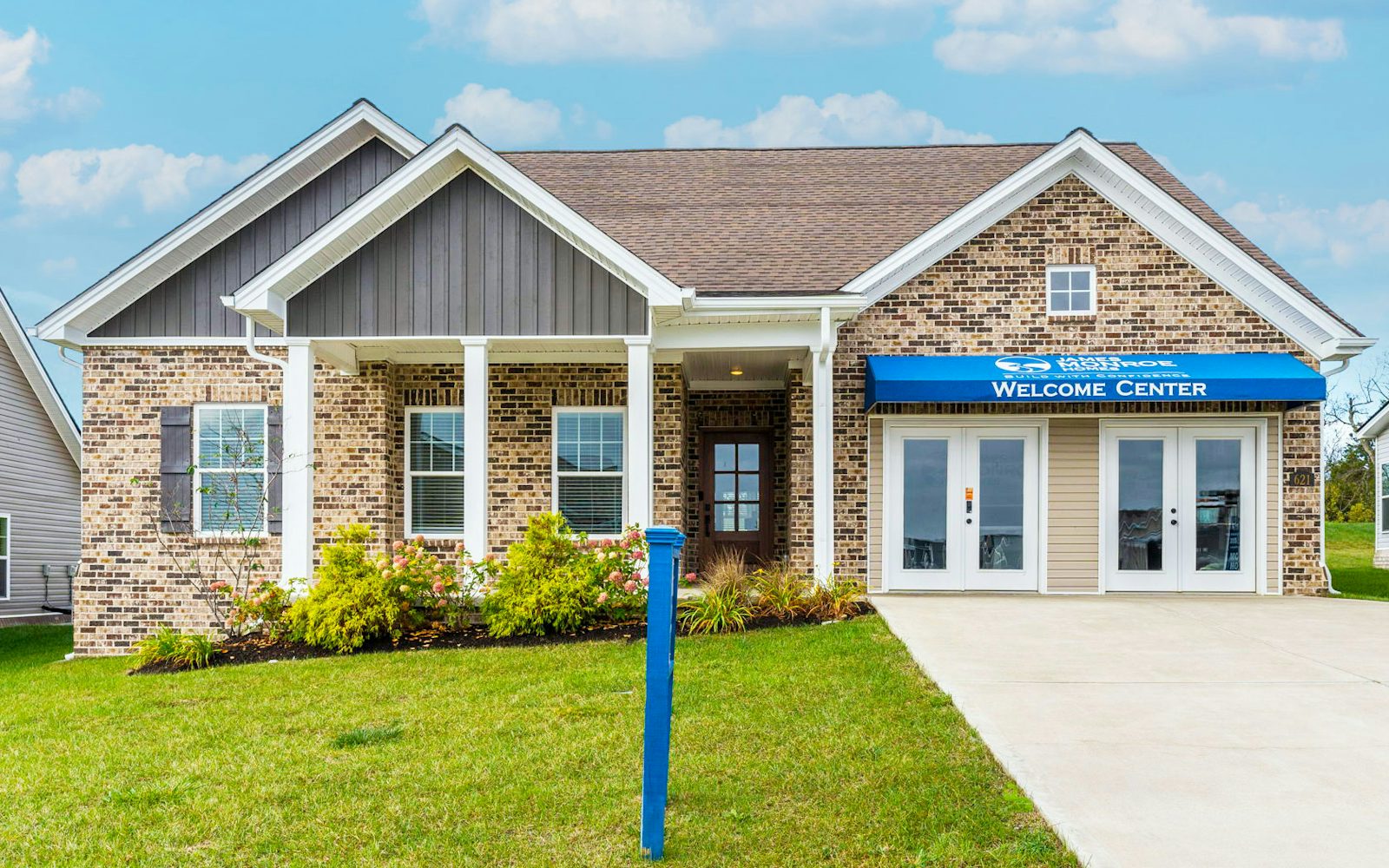
Barbara Model Home
Available To Tour
This plan has a model home currently available to tour.
Magnolia Pointe
621 Shaker Drive
Richmond, KY 40475
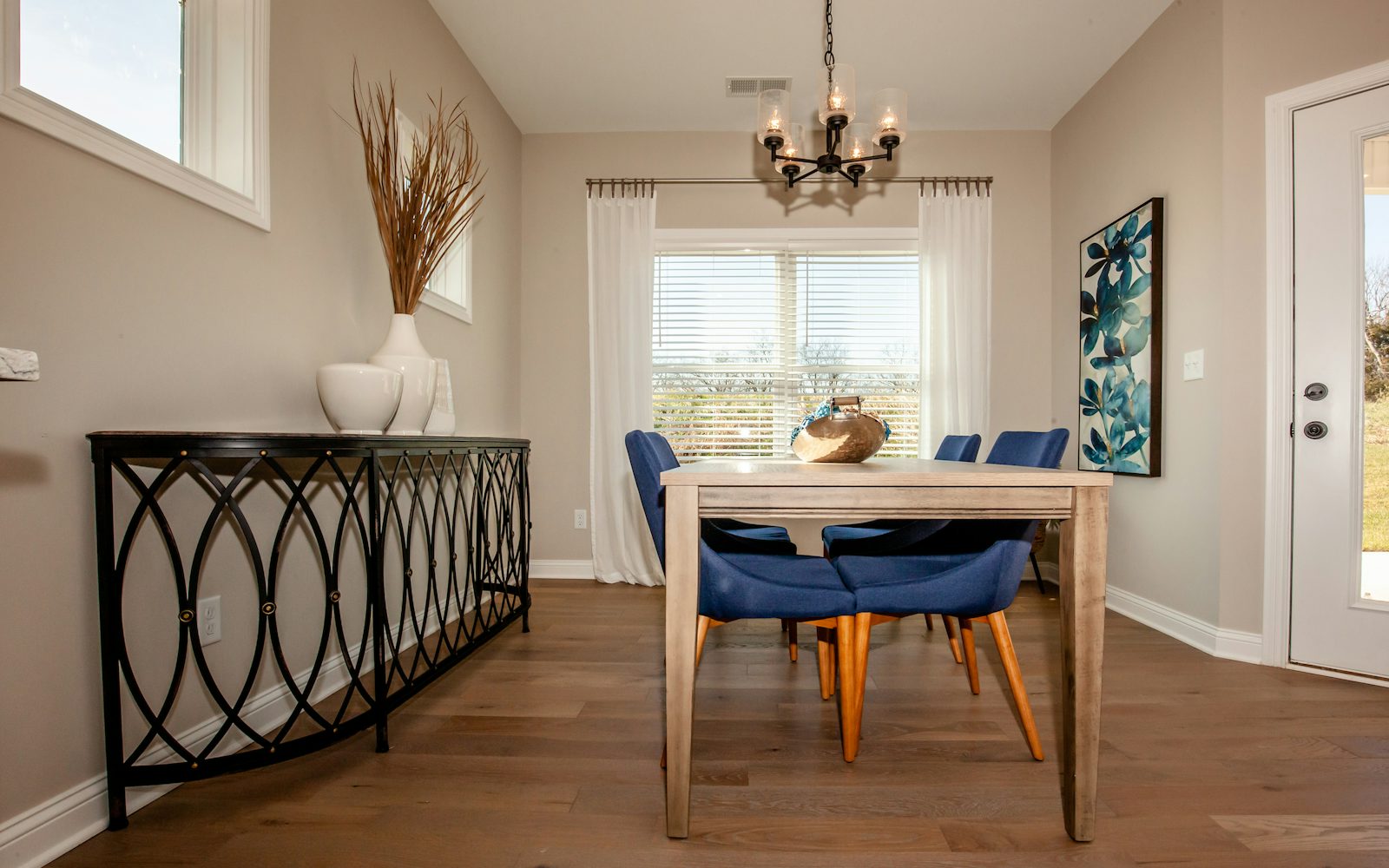
Magnolia Pointe
Sales Office Information & Hours
.png?auto=format&q=60&fit=facearea&facepad=3&w=600&h=600)
New Home Sales Consultant
JMH Sales
Call 859-629-2962 for your own private showing with James Monroe Homes New Home
Model Tours By Appointment Only.
Self guided tours are available
Monday-Sunday from 7 am to 7 pm through NterNow.
HOMEBUYER TESTIMONIALS
