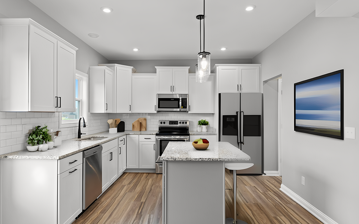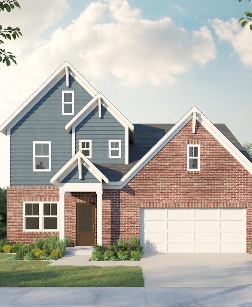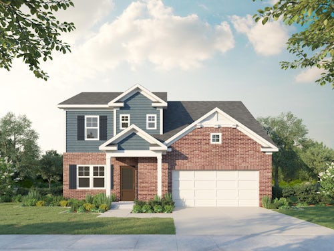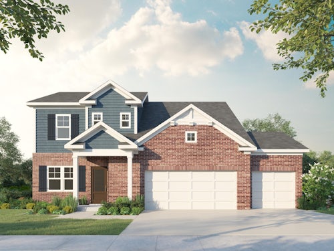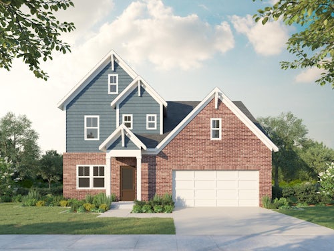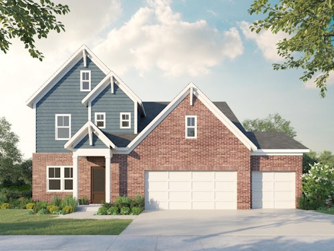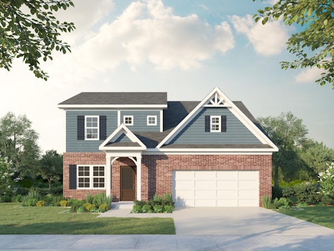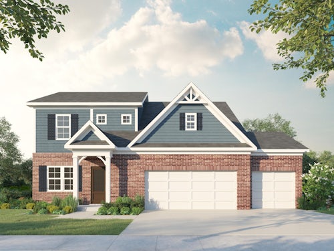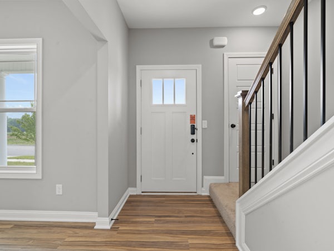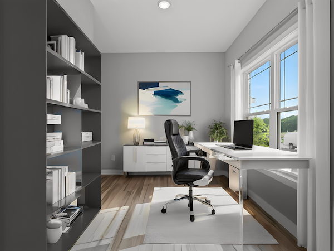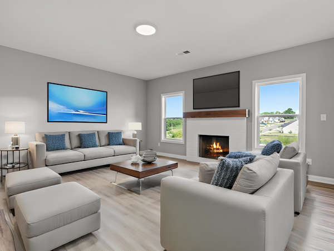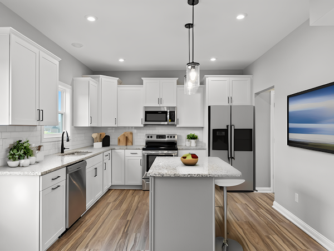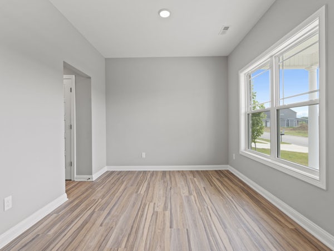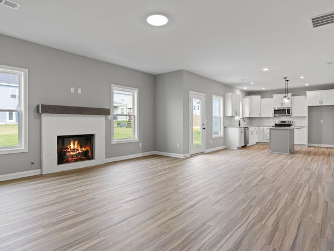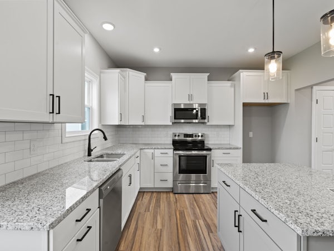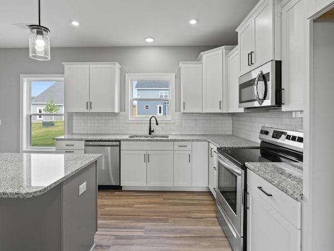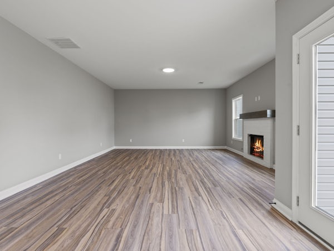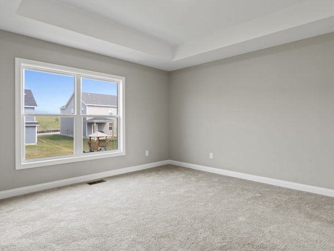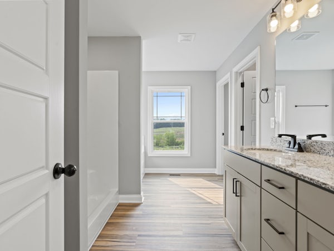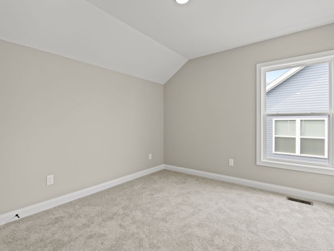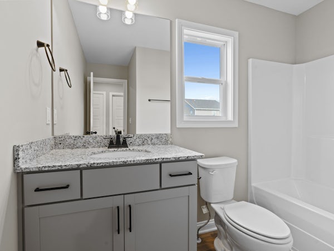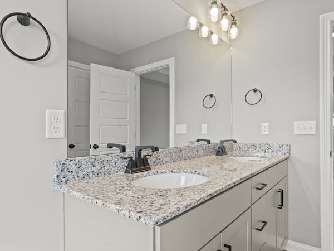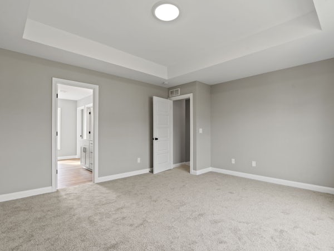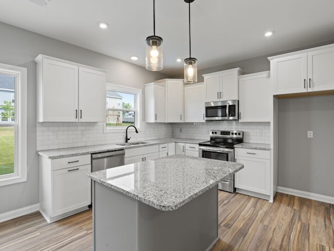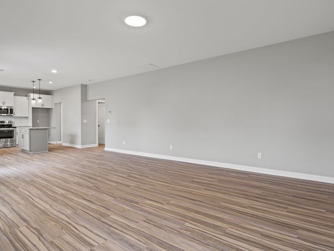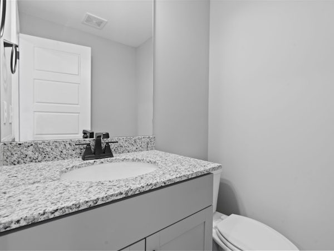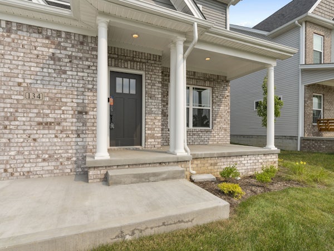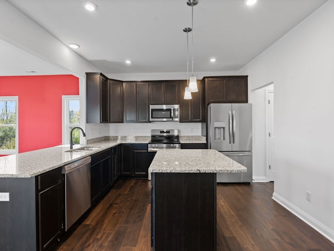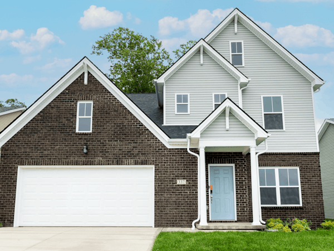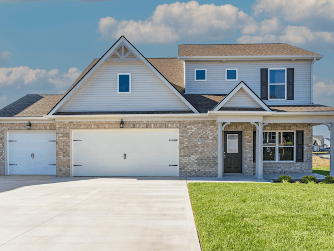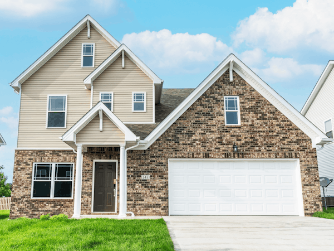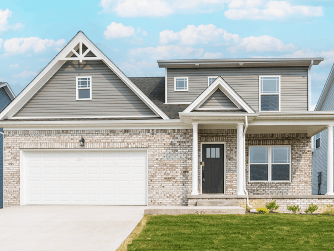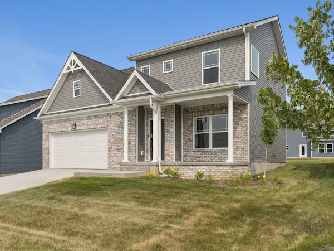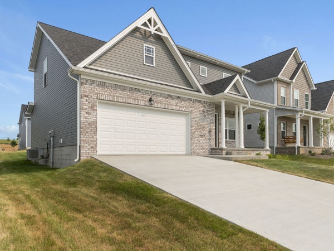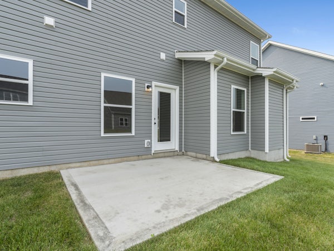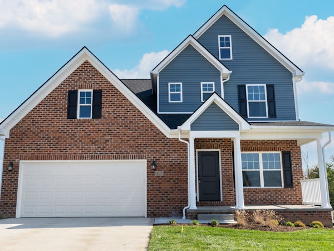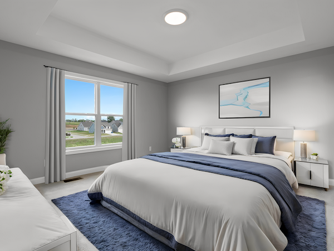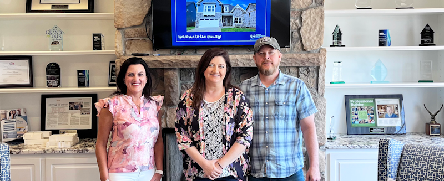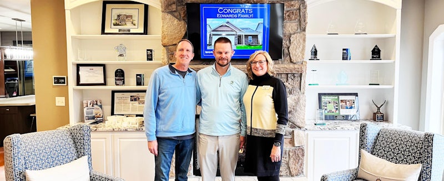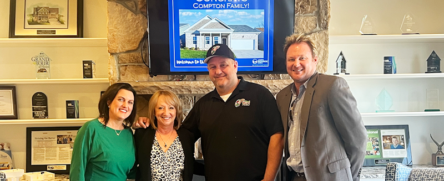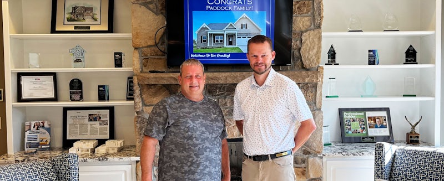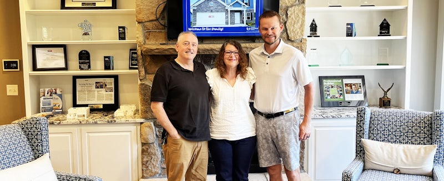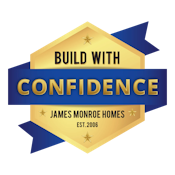Grace Contact for Pricing
3 - 4 Beds
2.5 - 3.5 Baths
1,828 sq. ft
2 - 3 Garages
Welcome to the Grace plan, where the art of harmonious living comes to life, striking the perfect balance between spacious living areas on the first floor and cozy bedrooms on the second. As you approach, take in the captivating exterior options, where you have the power to choose between a Farmhouse, French Country, or Cottage facade, ensuring your home is a reflection of your unique style.
Upon entry, be greeted by a versatile flex room off the foyer that empowers you to shape the space to suit your individual needs. Will it become an inspiring home office, a tranquil study, or a welcoming guest room? The kitchen, a culinary masterpiece, features a central island and top-notch stainless steel appliances, beckoning you to create culinary delights.
Expand your kitchen's potential by adding the optional morning room at the rear of the home, seamlessly extending your kitchen to create a cozy breakfast bar and additional living space drenched in natural light. Step outside to your private patio or deck and soak in the serenity of lush landscaping that surrounds you.
The first floor doesn't stop there; it also boasts a floating breakfast area, a spacious living room, and a thoughtfully designed space perfect for a bench with hooks, making organization effortless as you enter from the garage.
Venture to the second floor and discover the primary suite, a sanctuary of luxury featuring a linen closet, the option for an oversized spa shower that pampers you daily, and a spacious walk-in closet tailored to your storage needs. This level also includes two additional bedrooms, a shared full bath, and a convenient laundry closet, ensuring that every member of the family enjoys comfort and convenience.
The Grace plan isn't just a house; it's your canvas for creating a lifestyle that blends comfort, style, and functionality. Welcome to a home where the possibilities are endless, and every detail is designed to cater to your needs and desires.
3 - 4 Beds
2.5 - 3.5 Baths
1,828 sq. ft
2 - 3 Garages
Features
- Second Floor Primary Suite
- Flex Room
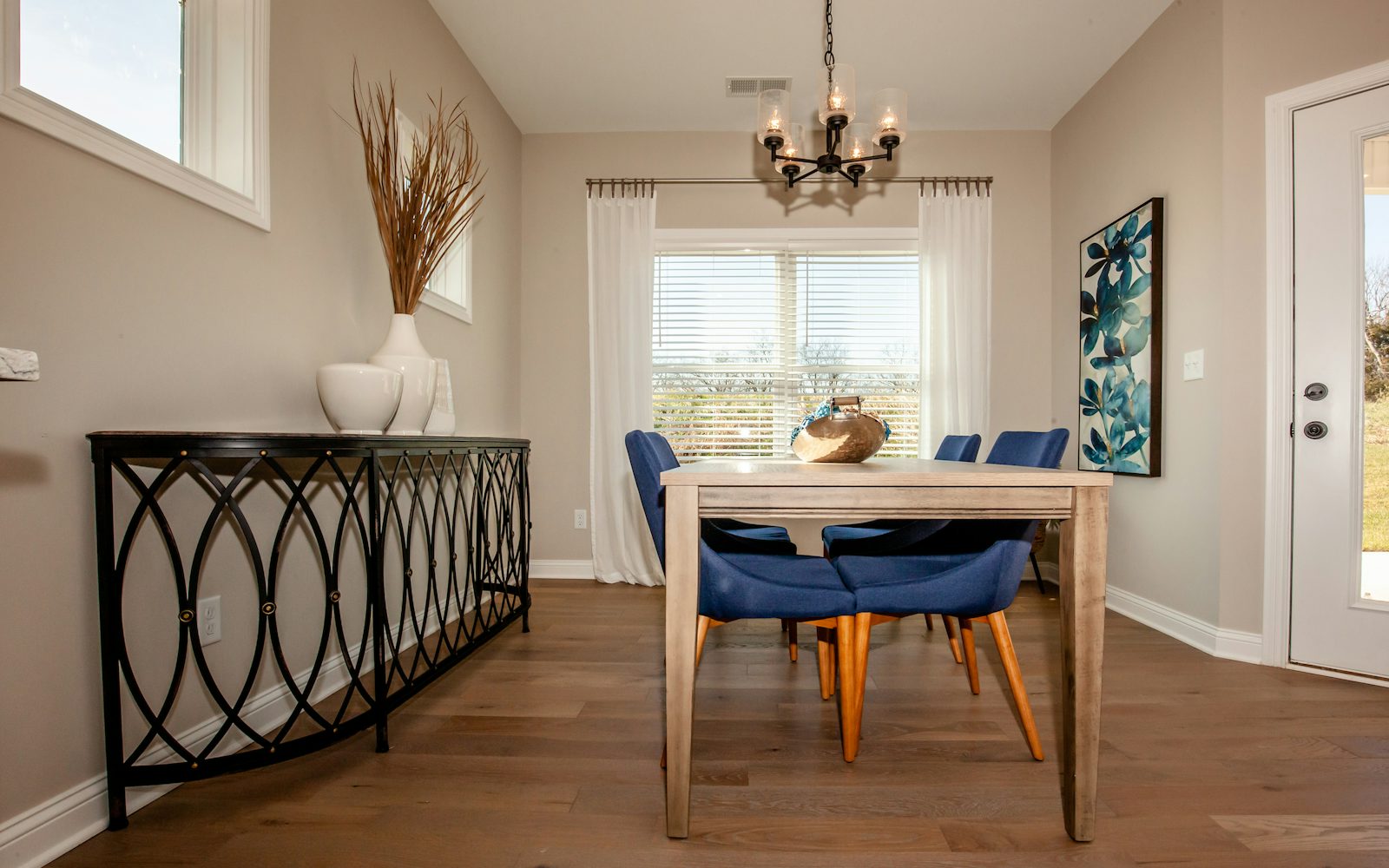
Magnolia Pointe
Sales Office Information & Hours
.png?auto=format&q=60&fit=facearea&facepad=3&w=600&h=600)
New Home Sales Consultant
JMH Sales
Call 859-629-2962 for your own private showing with James Monroe Homes New Home
Model Tours By Appointment Only.
Self guided tours are available
Monday-Sunday from 7 am to 7 pm through NterNow.
HOMEBUYER TESTIMONIALS
