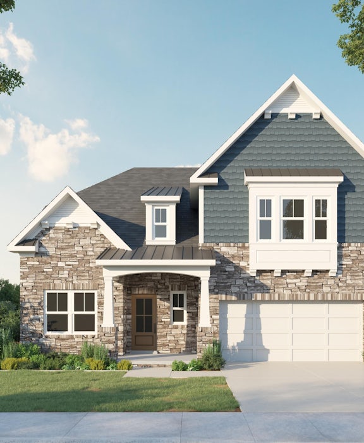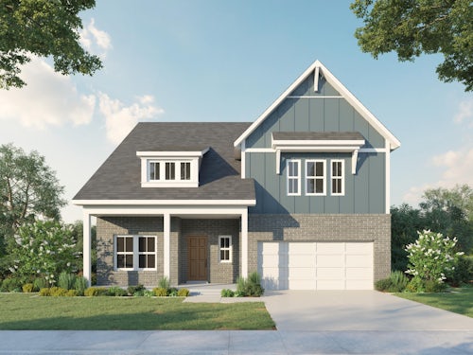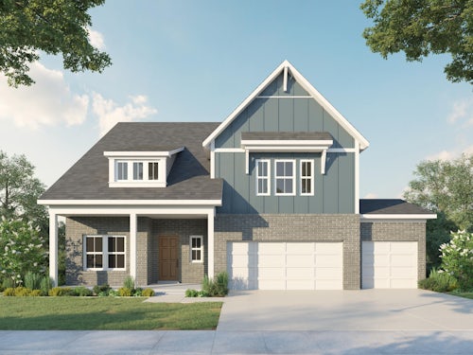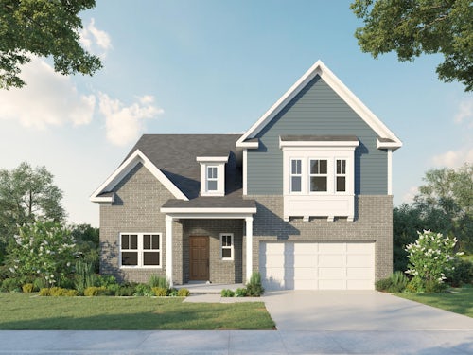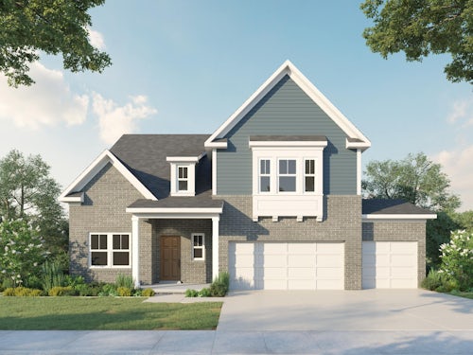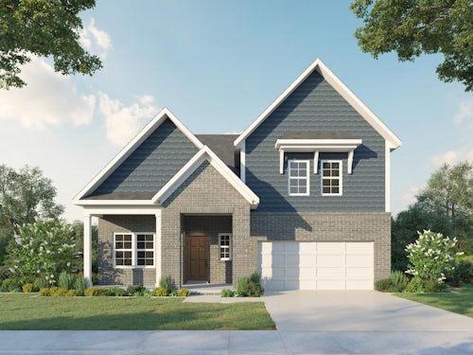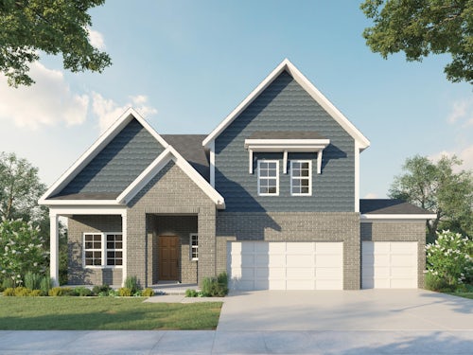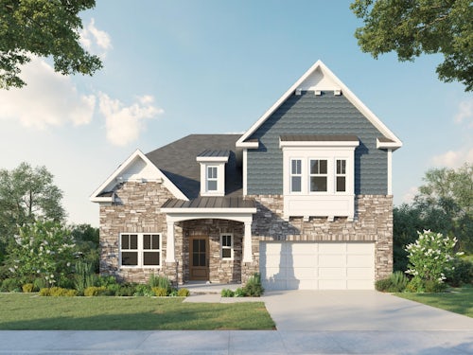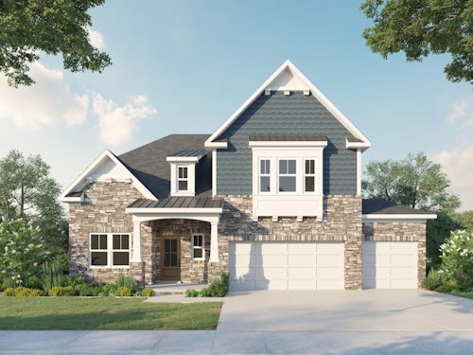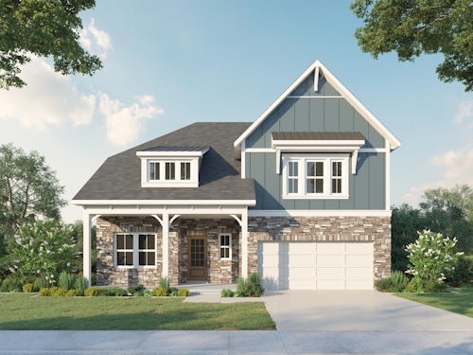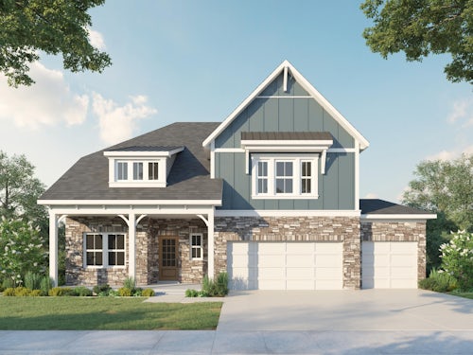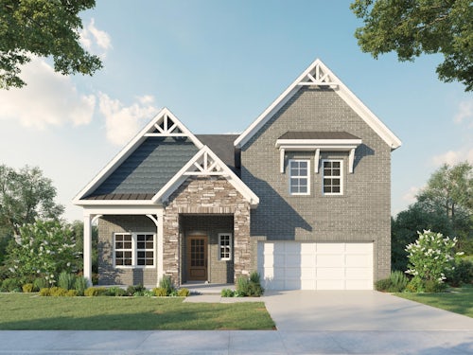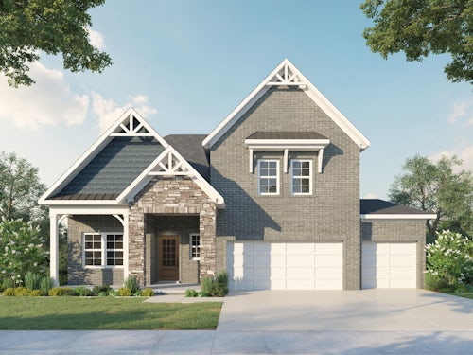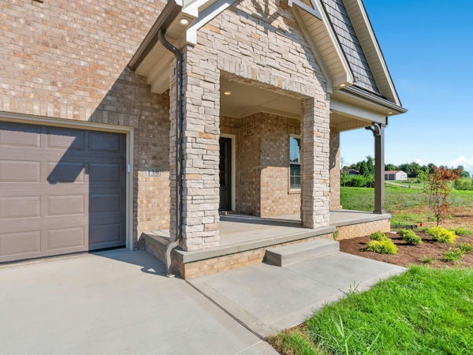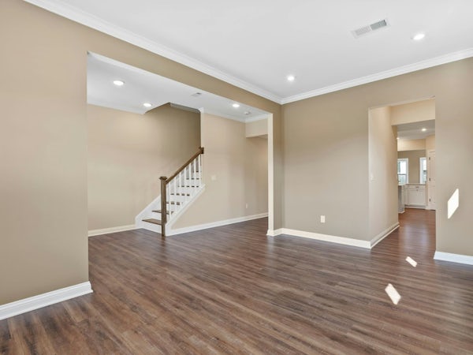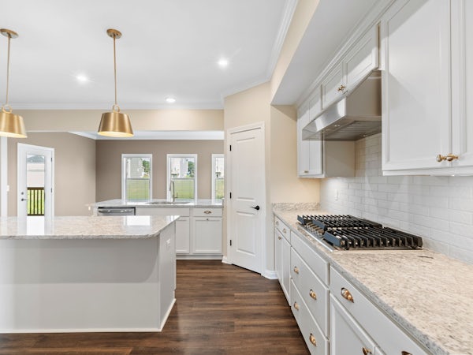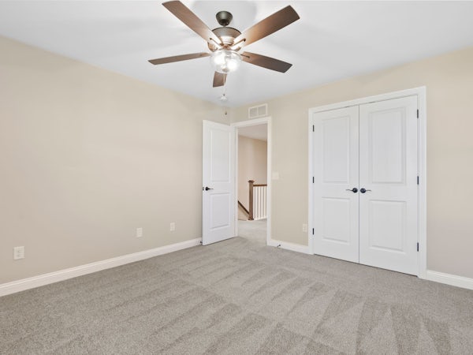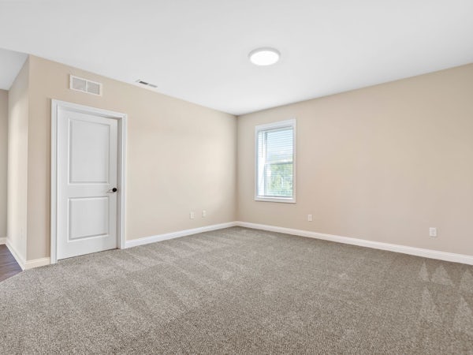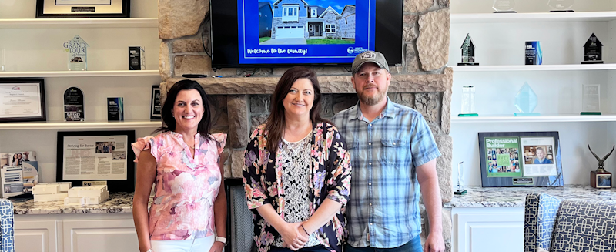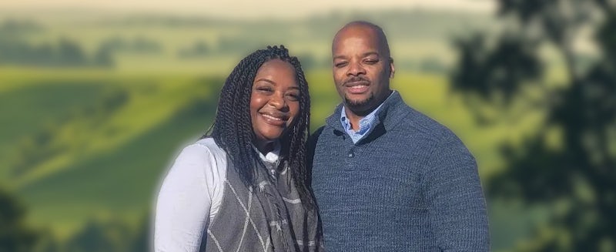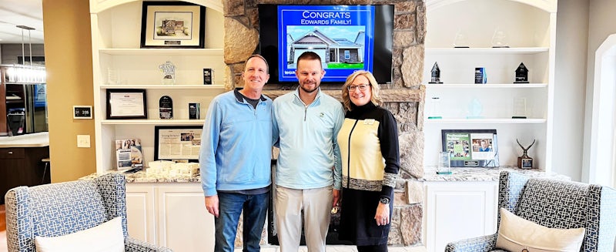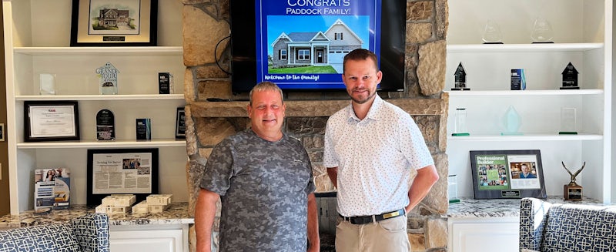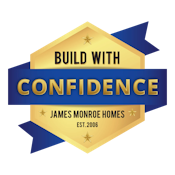Jackie Contact For Pricing
3 - 6 Beds
2.5 - 5.5 Baths
2,570 sq. ft
2 - 3 Garages
Unleash your creativity and make your mark with the Jackie plan – a home that empowers you to design your ideal living and lounging spaces. Step into a world of endless possibilities, where the exterior can be personalized with your choice of a Farmhouse, French Country, or Cottage facade, setting the stage for your one-of-a-kind dream home.
As you enter, you'll be greeted by a generously sized flex room off the foyer, an adaptable space that can transform into a formal dining room, a private study, or even a coveted fifth bedroom complete with a full bath. The kitchen, a culinary masterpiece, beckons with a center island and top-of-the-line stainless steel appliances. Elevate your culinary experience by adding the optional morning room at the rear of the home, seamlessly extending your kitchen and creating a welcoming breakfast bar and additional living space filled with natural light.
Step outside to your private patio or deck, where you can savor the lush landscaping that surrounds you. The first floor also features a floating breakfast area, a spacious family room, and a thoughtfully designed area perfect for a bench with hooks, making organization a breeze as you enter from the garage.
Venture to the second floor and discover the primary suite, a haven of comfort and luxury that includes a linen closet, a rejuvenating shower with a spa bench, and an expansive walk-in closet that's sure to satisfy your storage needs. The second floor also unveils a spacious open loft, two additional bedrooms, a shared full bath, and a dedicated laundry room that adds convenience to your daily routines.
The Jackie plan is more than a house; it's your canvas for crafting a life that reflects your style, desires, and aspirations. Welcome to a world where your imagination knows no bounds, and your dream home becomes a reality.
Available Communities
Featuring Jackie
HOMEBUYER TESTIMONIALS


