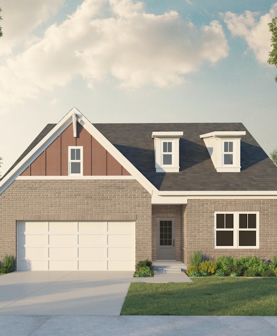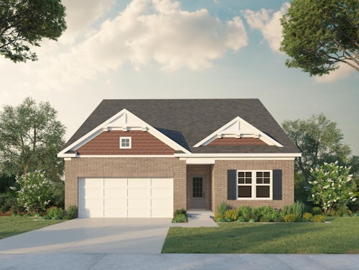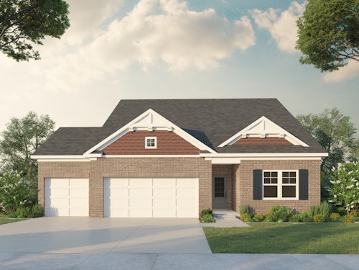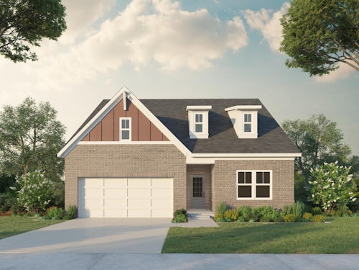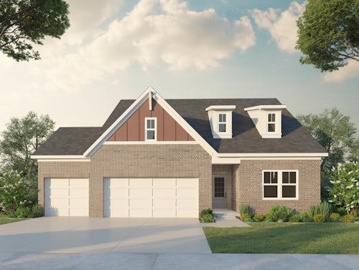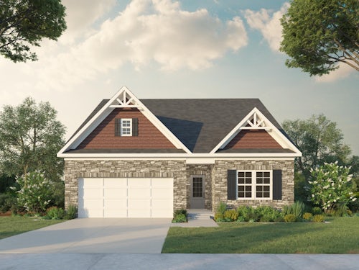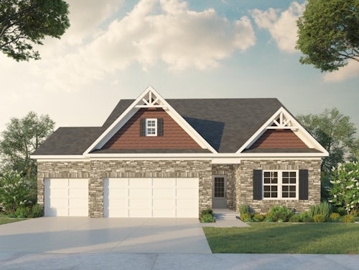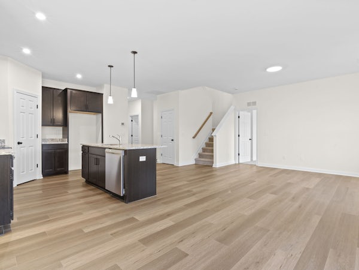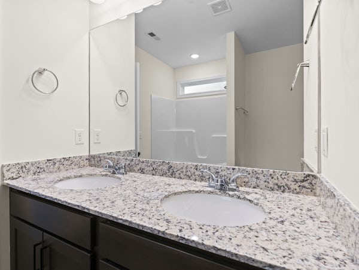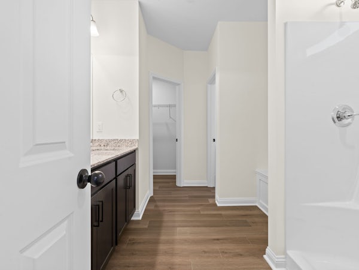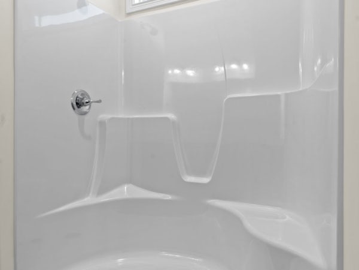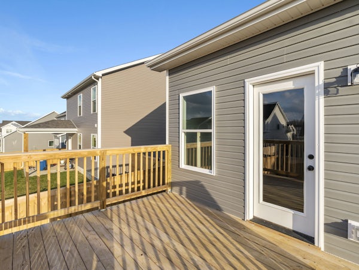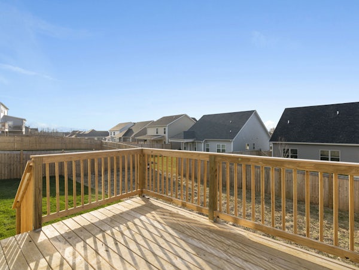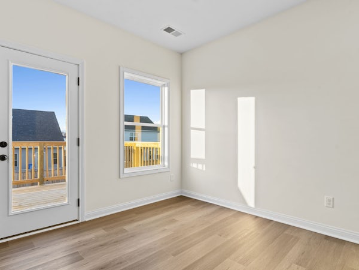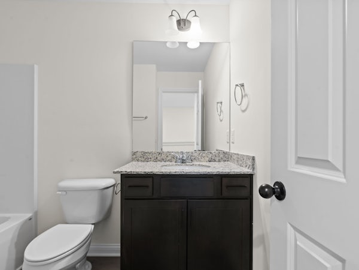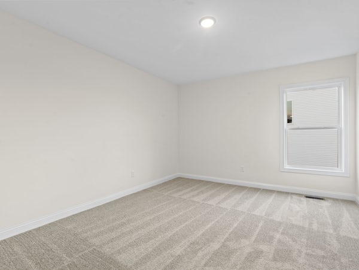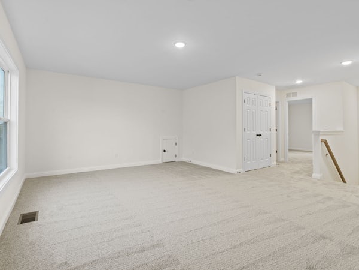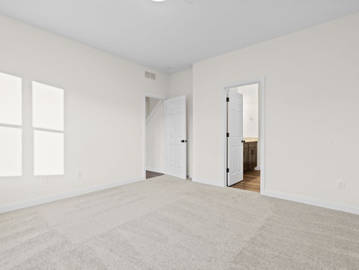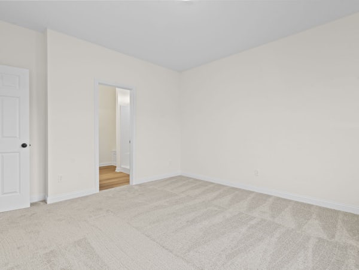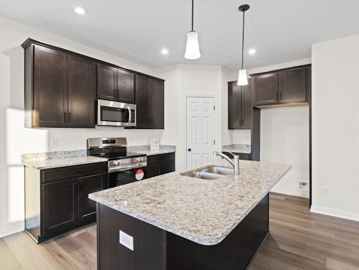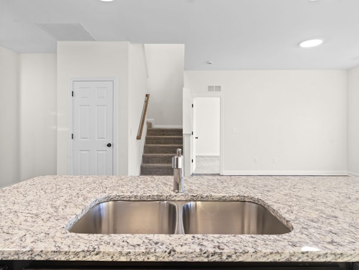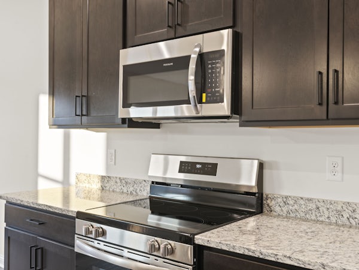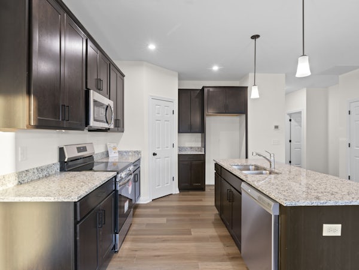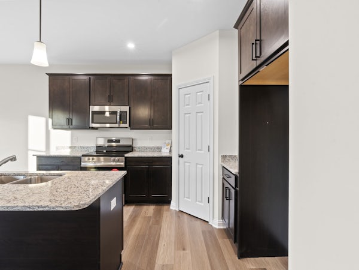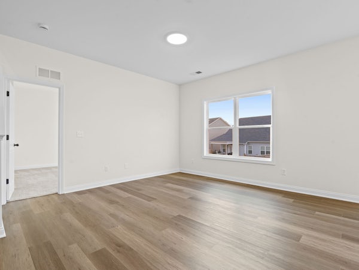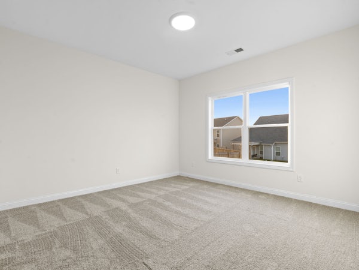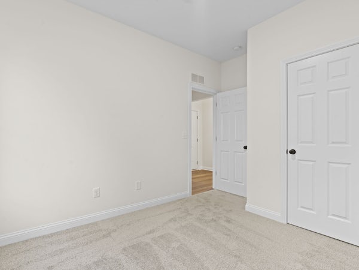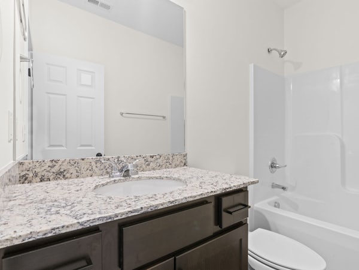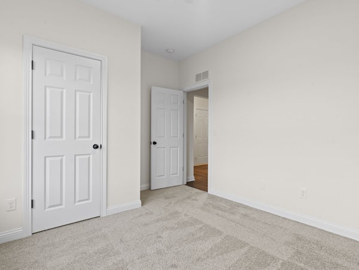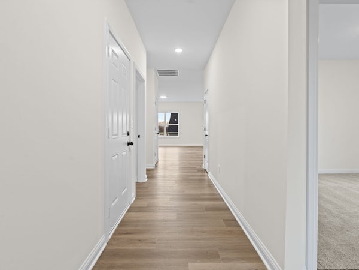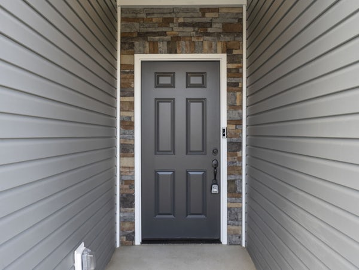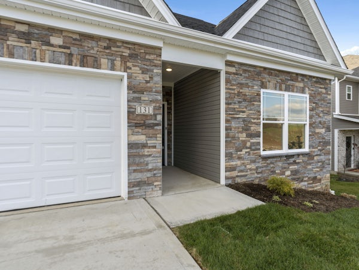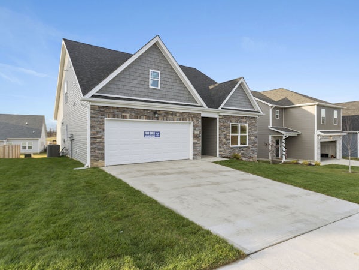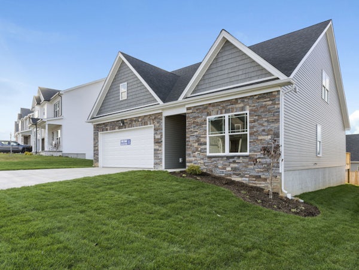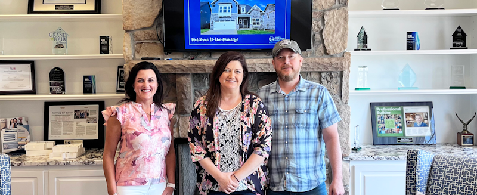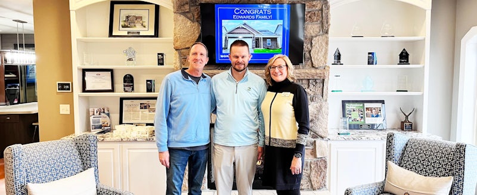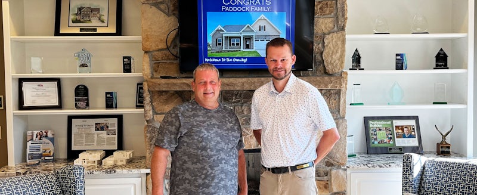Lucy Contact For Pricing
3 - 5 Beds
2 - 4 Baths
1,424 sq. ft
2 - 3 Garages
The new Lucy plan offers every member of your family the space they need to live, work, and thrive. This exceptional design empowers you with the freedom to extend both your living room and rear porch, creating additional havens for relaxation and enjoyment, both inside and out.
The Lucy plan is your canvas for crafting the home of your dreams. Choose from three extraordinary configurations: a charming ranch, a sprawling ranch with a basement, or a two-story masterpiece with extra rooms that can serve as bedrooms, a home office, or a cozy loft, complete with a full bath on the second floor.
Step inside and discover the art of living. The first floor boasts a thoughtfully designed layout that includes a modern kitchen, a spacious dining area, a welcoming family room, and a luxurious primary suite with an ensuite bath. Two additional bedrooms and an extra full bath provide ample space for family or guests, while a laundry room adds convenience to your daily routines. Should you desire a versatile space, the second bedroom effortlessly transforms into a home office or elegant dining room, adapting to your evolving needs.
The Lucy plan doesn't just stop at versatile layouts – it invites you to personalize your home with a selection of charming exterior facades, such as the rustic charm of a farmhouse, the timeless elegance of French country, or the cozy allure of a cottage-style front.
Elevate your living experience with appealing upgrades, including an extra-large spa shower for unparalleled luxury and a three-car garage that offers convenience and ample storage space.
The Lucy plan is more than a house; it's the embodiment of your aspirations and the canvas upon which your family's story unfolds. Discover a world where spacious living meets endless possibilities, and seize the opportunity to make it uniquely yours.
Available Homes
Featuring Lucy
Available Communities
Featuring Lucy
HOMEBUYER TESTIMONIALS


